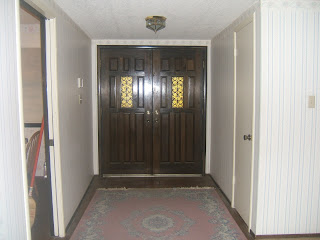Here are some photos of our current project that has occupied my mind for more than 6 months. We are nearing the end phase now and you can read about what has been completed so far here.

Kitchen.
You asked for them, so here they are:
Entryway.
Dark wood, wallpaper directly on top of drywall, teensy light, yellow textured glass window panes, brown tile floors (ceramic or terra cotta?).

Kitchen.
Dark wood cabinets, yellow tile counters with brown grout, yellow and almond colored appliances and brown-ish orange carpet on the floor.

Second view of kitchen.
 [These kitchen pictures were mostly taken for the countertop people, so the angles aren't the best for getting the "whole picture", but good enough. :) ]
[These kitchen pictures were mostly taken for the countertop people, so the angles aren't the best for getting the "whole picture", but good enough. :) ]




Second view of kitchen.
Can't see into family room without crouching down under cabinets.
 [These kitchen pictures were mostly taken for the countertop people, so the angles aren't the best for getting the "whole picture", but good enough. :) ]
[These kitchen pictures were mostly taken for the countertop people, so the angles aren't the best for getting the "whole picture", but good enough. :) ]Nook area with built in hutch.

Family room.
yellow and gold grasscloth wallpaper, again, directly on the sheetrock, no ceiling lights, dark wood trim and beams.

Formal living and dining.
Sunken, no overhead lighting, heavy drapes over two large windows.

Dining.
achictectural detail on ceiling, step-up, dated glass light fixture.
2nd bath.
again, wallpaper directly over sheetrock, brass fixtures, faux marble countertops, single sink, carpeting in front of sink.
Master bath.
More wallpaper over sheetrock, brass fixtures, faux marble and carpeted floor.
Master bedroom.
dark drapery, white walls.
So there you have it! Check back tomorrow or the next day for some progress shots!





Comments
I know the guys have been by to help a lot, but let me know if there is anything I can do to help.